Emory on Grand - Apartment Living in Waxahachie, TX
About
Welcome to Emory on Grand
1831 John Arden Drive Waxahachie, TX 75165P: 972-846-8162 TTY: 711
F: 972-938-8233
Office Hours
Monday through Friday 9:00 AM to 6:00 PM. Saturday 12:00 PM to 5:00 PM.
We offer three unique floor plans with one and two bedroom options. Featuring walk-in closets, ceiling fans, and washer and dryer connections, our apartment homes have been designed with you in mind. Each home is pre-wired with cable TV, DSL, and internet connections, and select homes are equipped with fireplaces and garden patios. We know that pets are family, too, and yours are warmly welcomed in our friendly neighborhood.
Emory on Grand provides convenience and relaxation with great outdoor amenities that are sure to please. Finish chores easily in our 24-hour clothes care center. Take a dip in the shimmering swimming pool. We have something to fit your unique lifestyle. Call today to schedule a personal tour and come to see why Emory on Grand is the best-kept secret in Waxahachie, Texas.
Situated close to State Highway 287, 77, and Interstate 35 our community has ample shopping, dining, and entertainment opportunities just minutes away.
Specials
Limited Time Offer!
Valid 2025-04-19 to 2025-05-19
Secure your lease this season and enjoy 1 month FREE on ALL apartments with a 12+ month lease.
Restrictions apply. See office for details.
Floor Plans
1 Bedroom Floor Plan
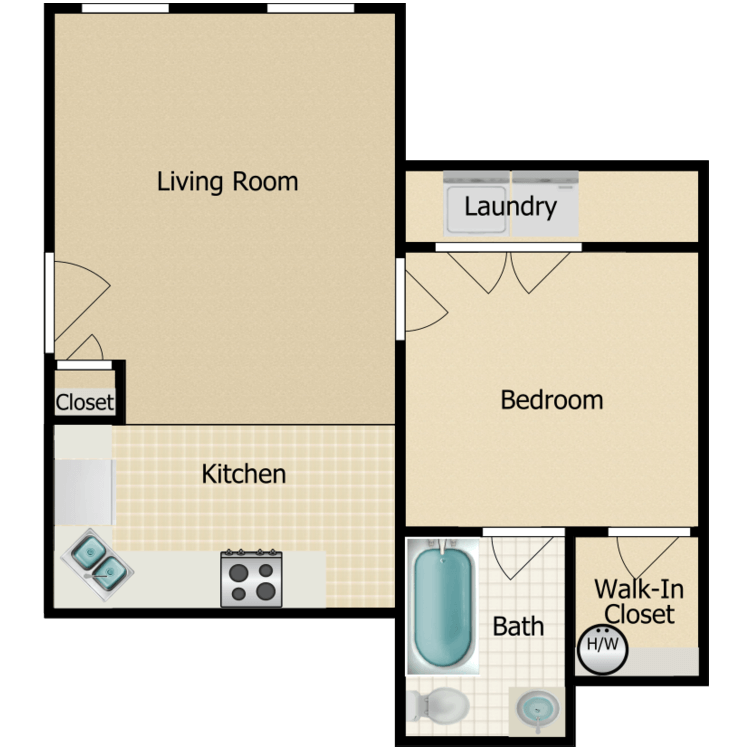
1 Bedroom
Details
- Beds: 1 Bedroom
- Baths: 1
- Square Feet: 620
- Rent: $1257-$1334
- Deposit: Save With Our Renters Plus Program. Deposit As Low As $100.
Floor Plan Amenities
- Ceiling Fans
- Walk-in Closets
- Washer & Dryer Connections
* in select apartment homes
Floor Plan Photos
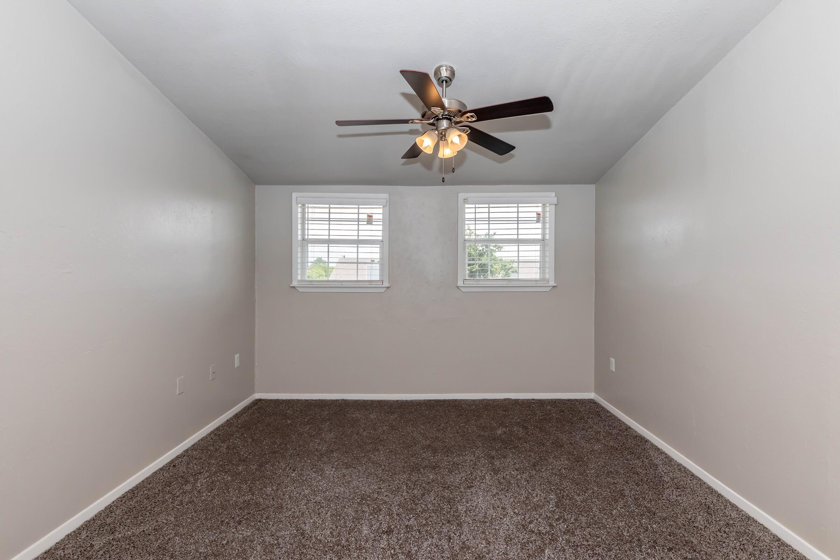
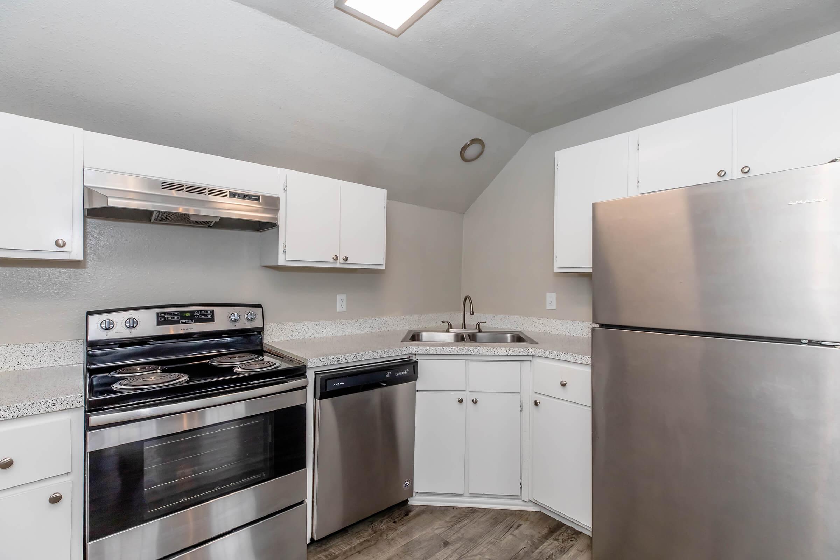
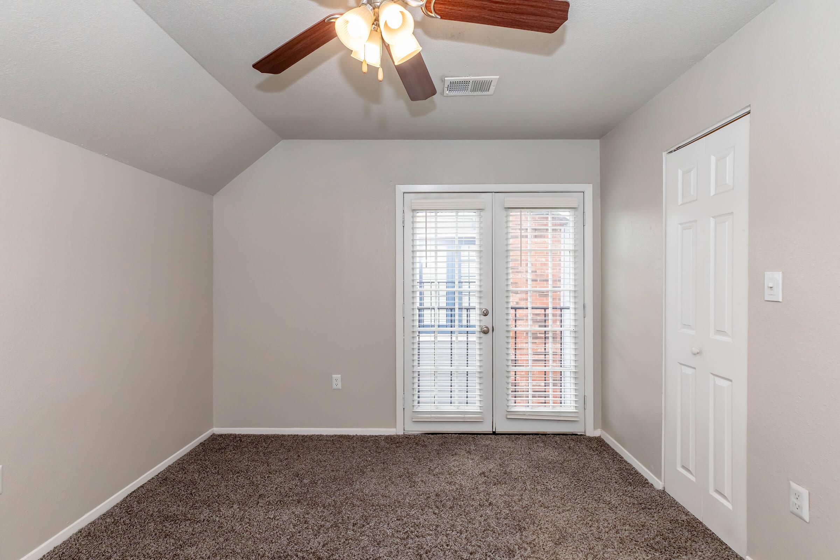
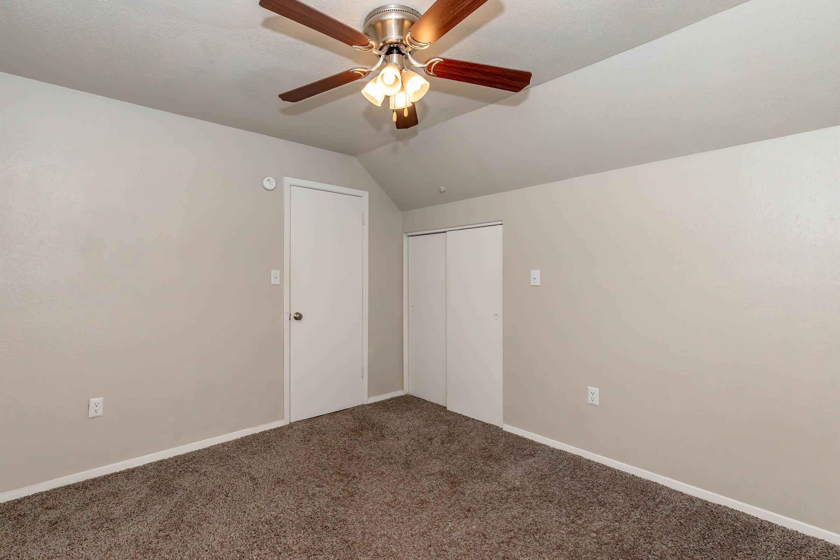
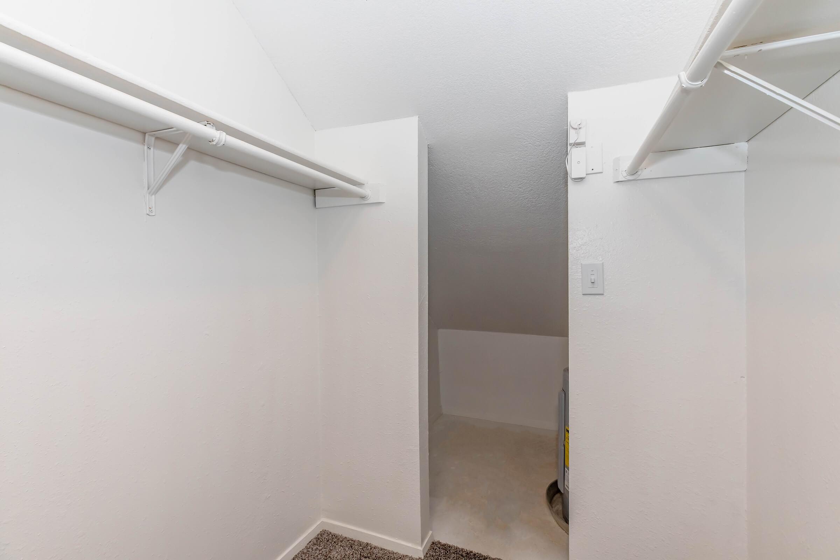
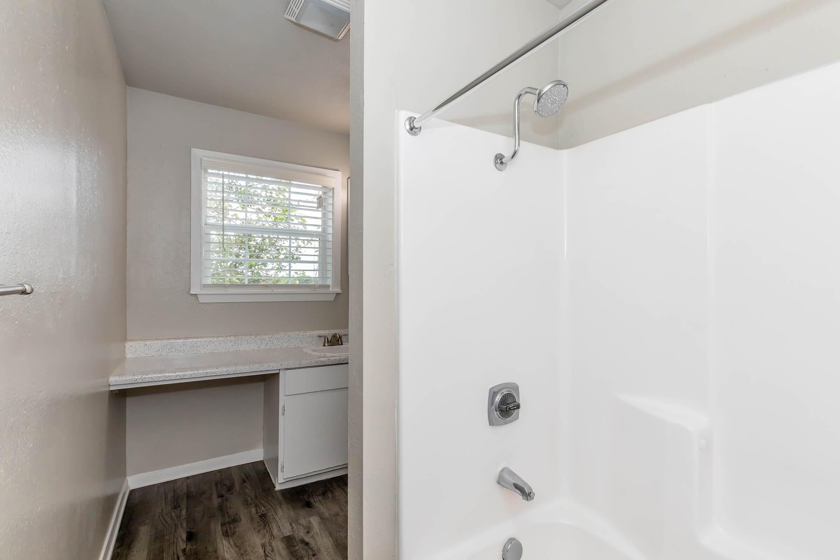
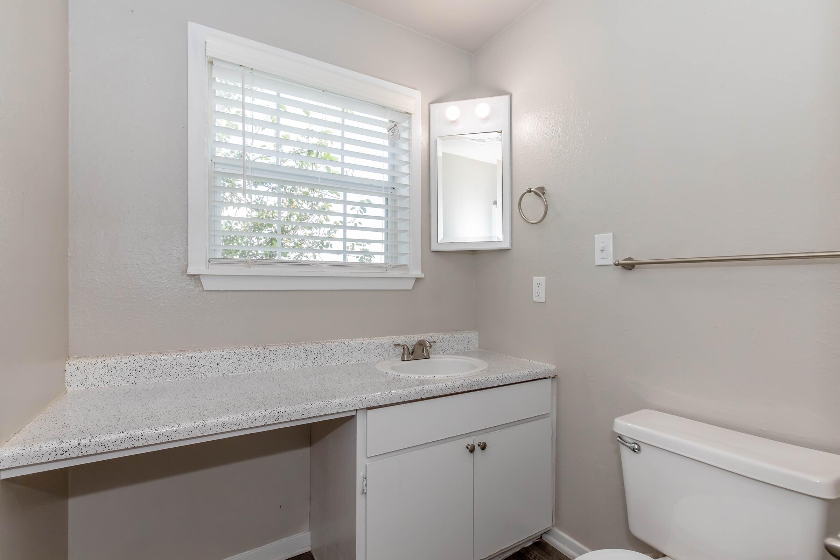
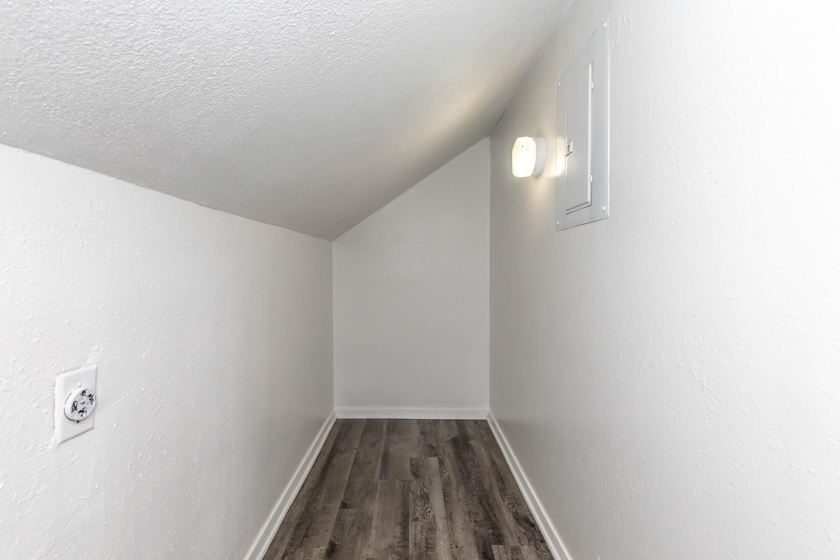
2 Bedroom Floor Plan
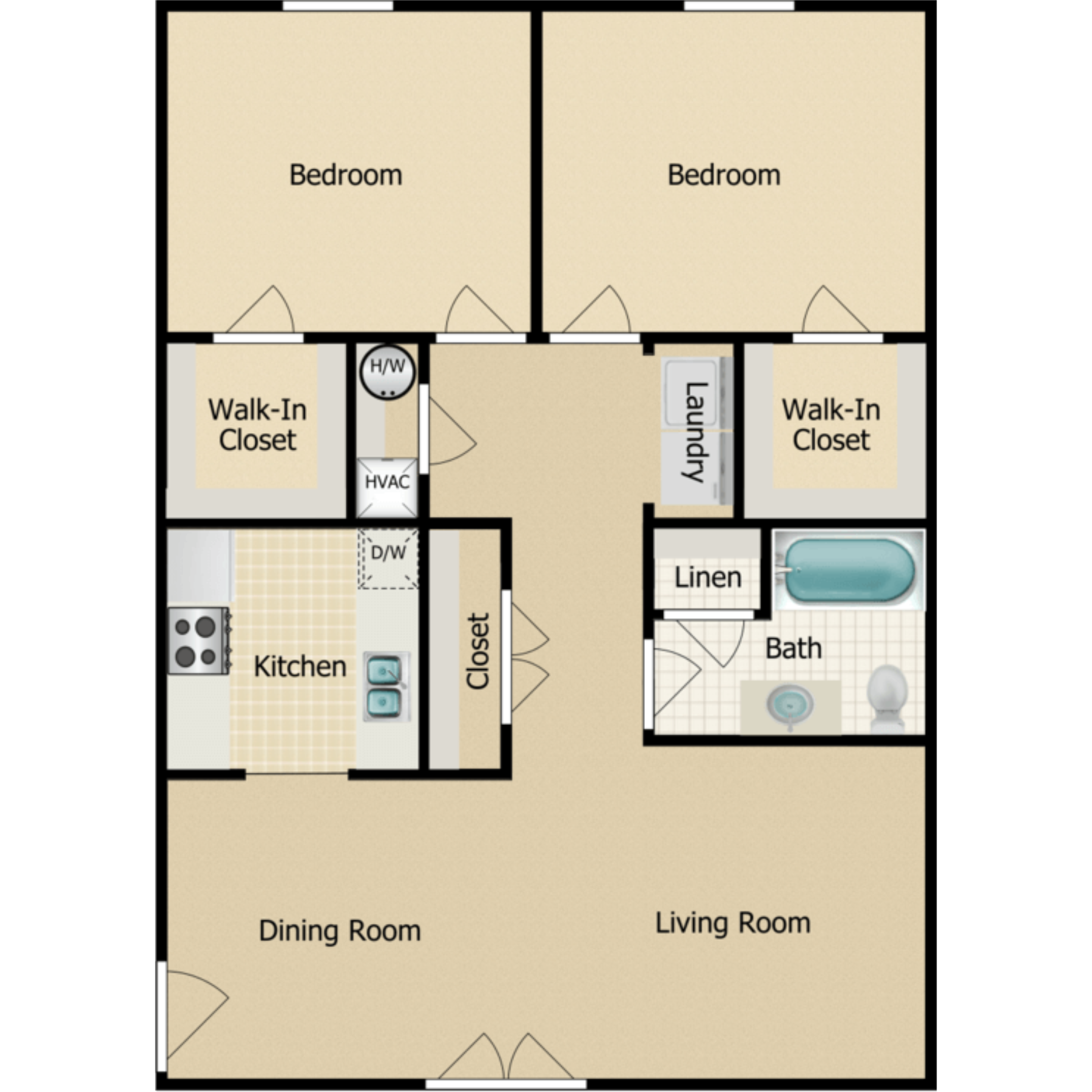
2 Bedroom
Details
- Beds: 2 Bedrooms
- Baths: 1
- Square Feet: 850
- Rent: $1462-$1673
- Deposit: Save With Our Renters Plus Program. Deposit As Low As $100.
Floor Plan Amenities
- Ceiling Fans
- Walk-in Closets
- Washer & Dryer Connections
* in select apartment homes
Floor Plan Photos
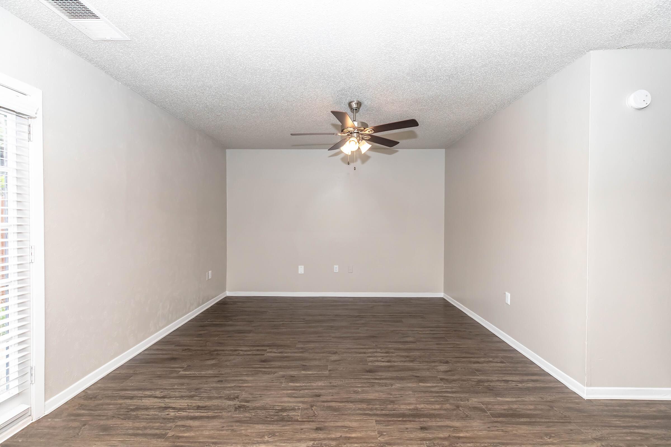
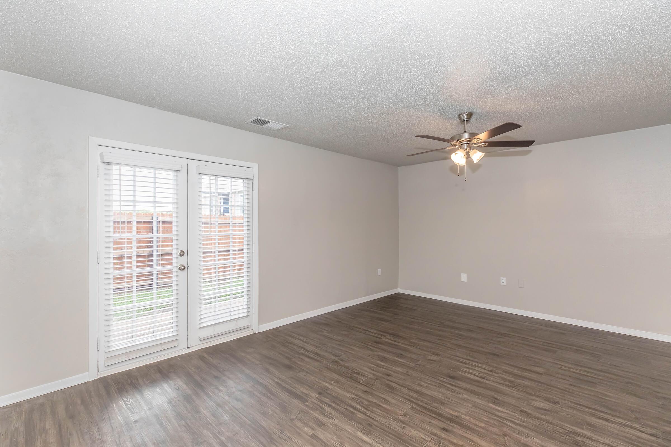
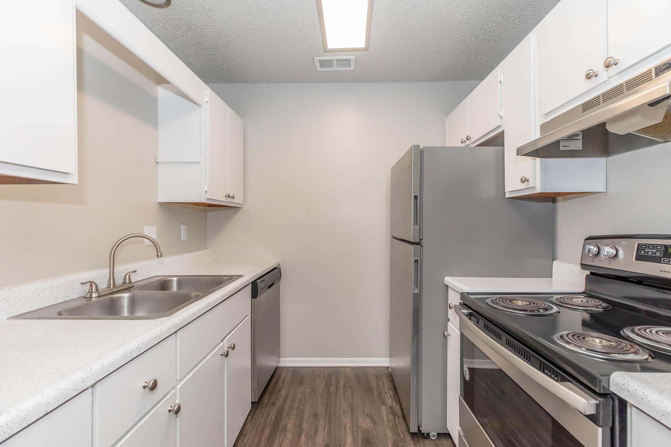
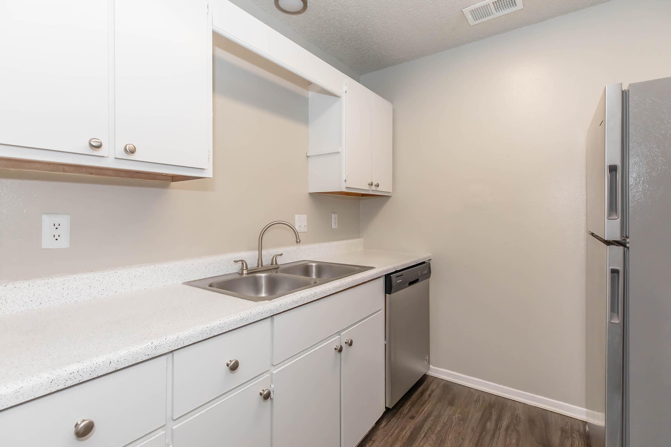
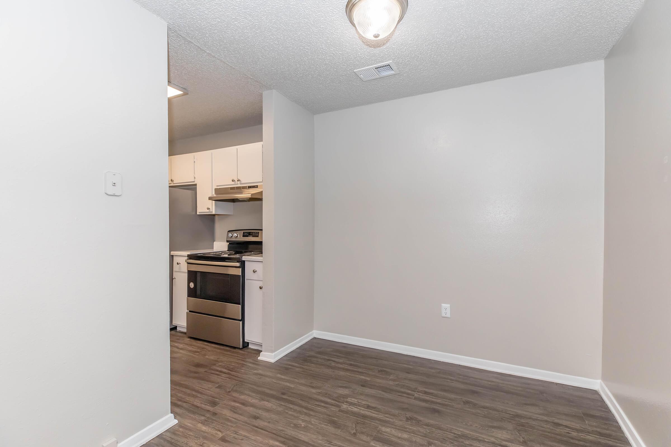
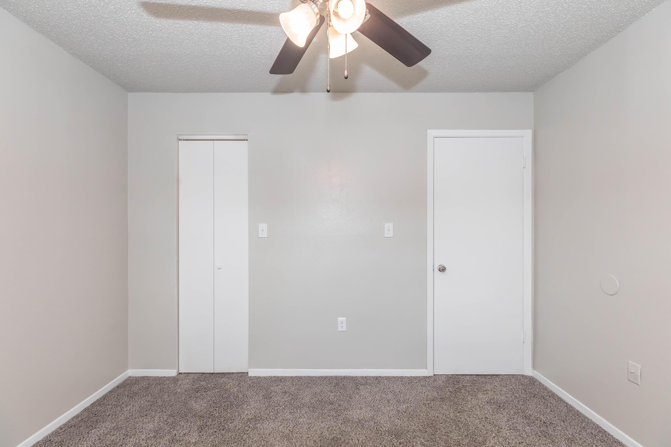
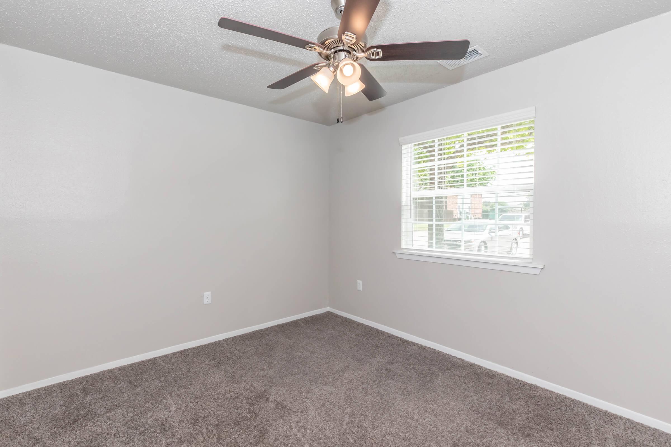
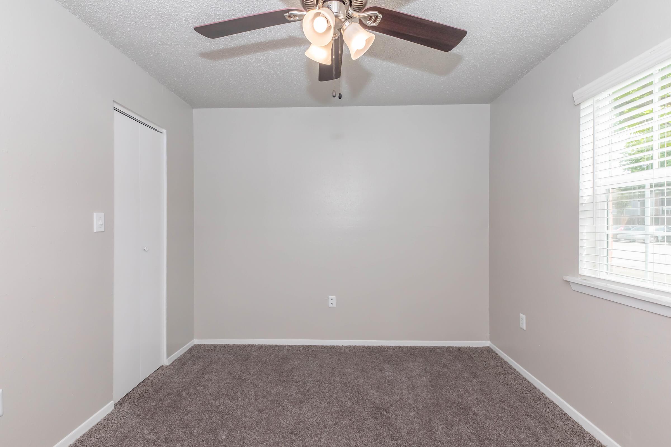
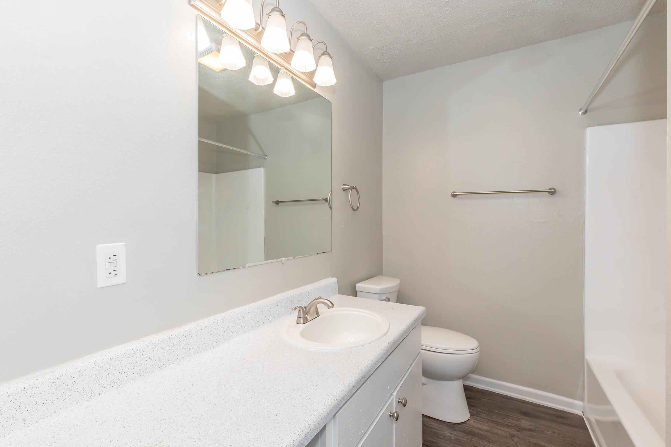
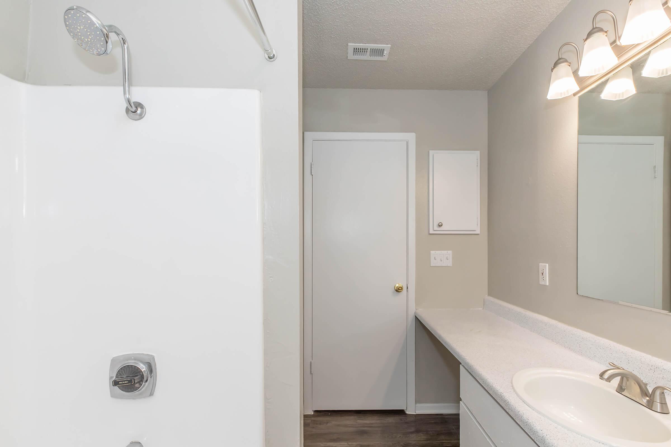
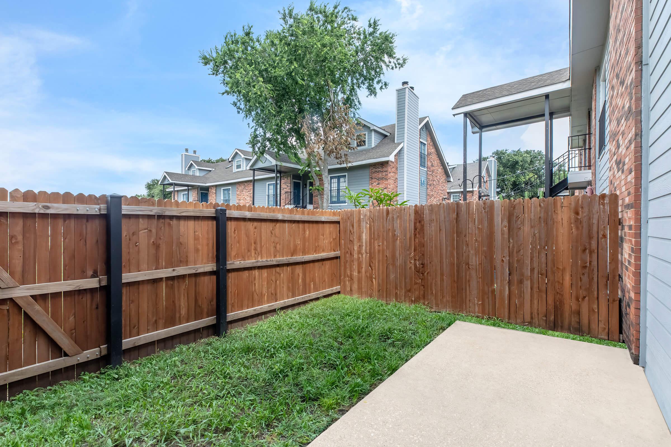
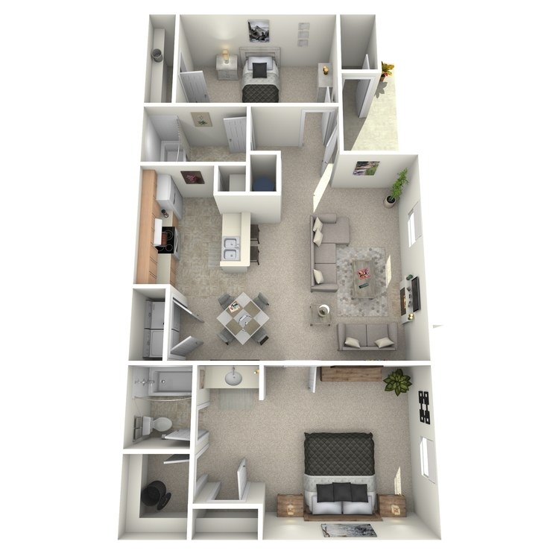
2 Bedroom 2 Bath
Details
- Beds: 2 Bedrooms
- Baths: 2
- Square Feet: 882
- Rent: Call for details.
- Deposit: Save With Our Renters Plus Program. Deposit As Low As $100.
Floor Plan Amenities
- Ceiling Fans
- Walk-in Closets
- Washer & Dryer Connections
* in select apartment homes
Floor Plan Photos
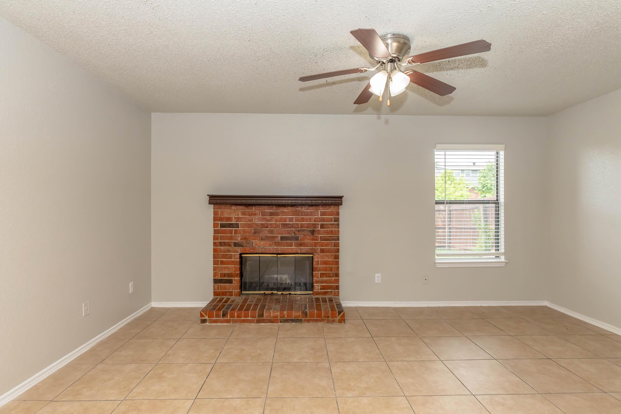
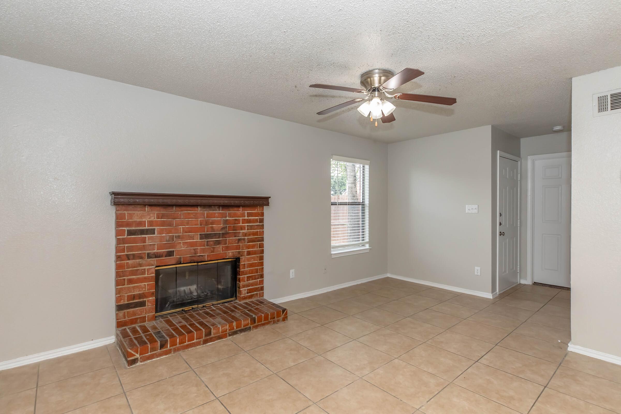
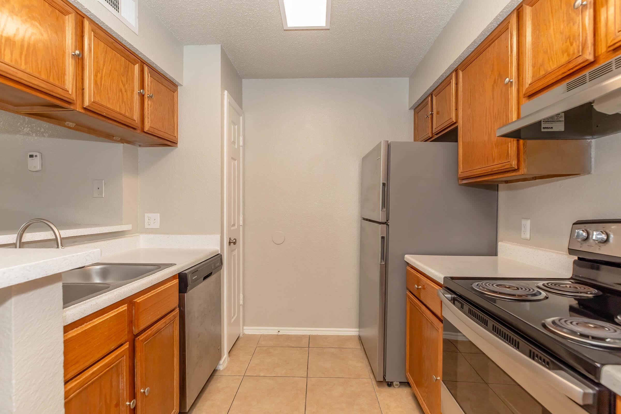
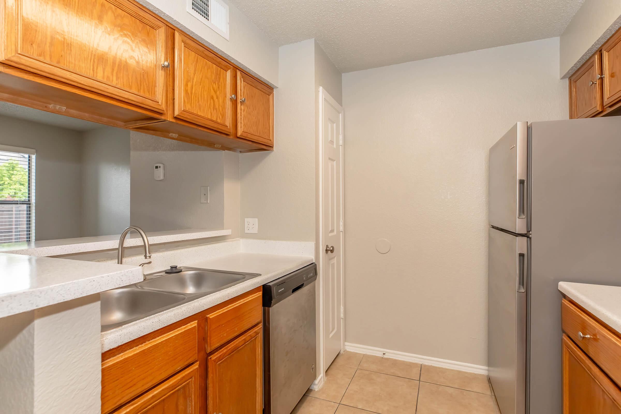
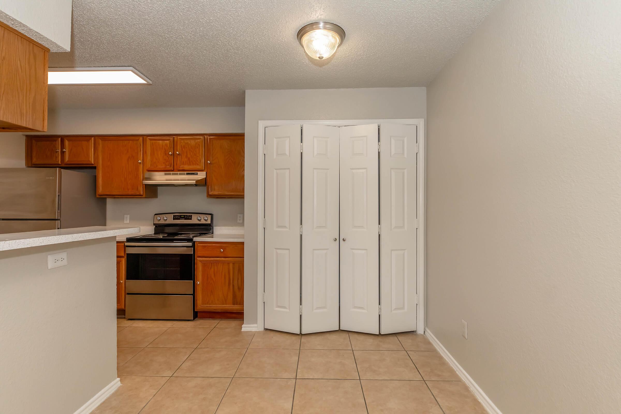
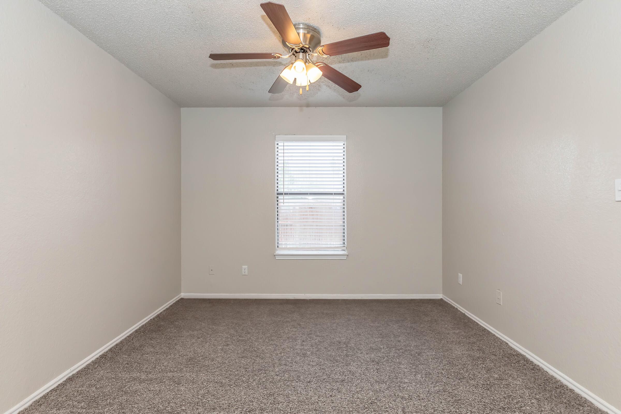
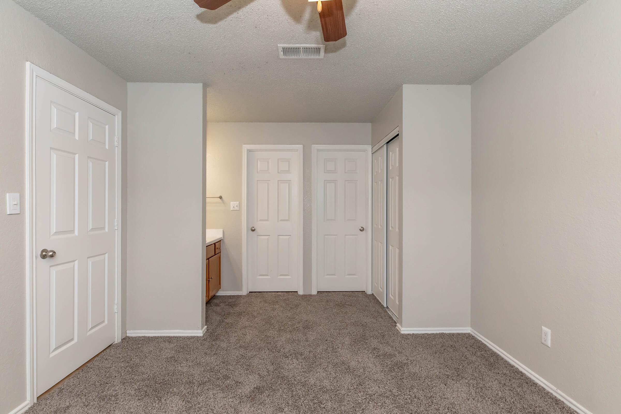
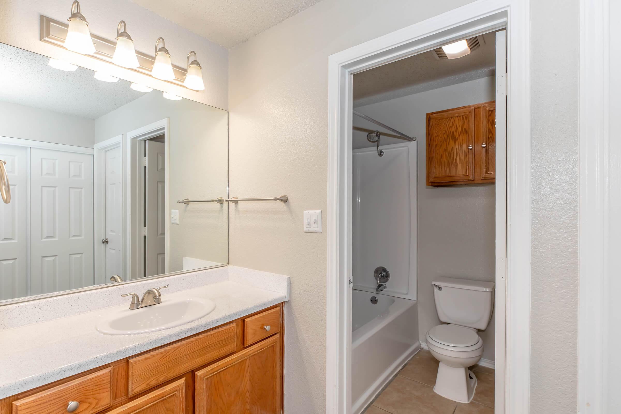
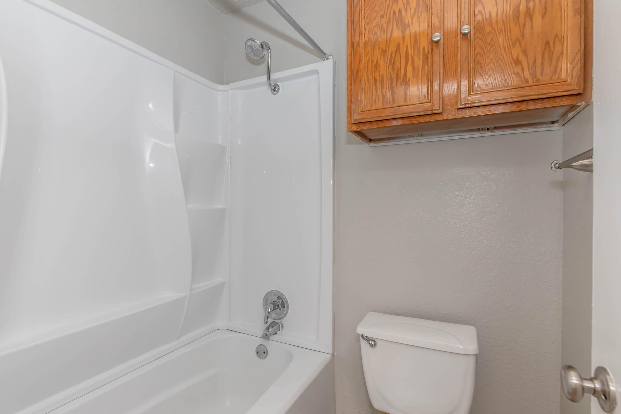
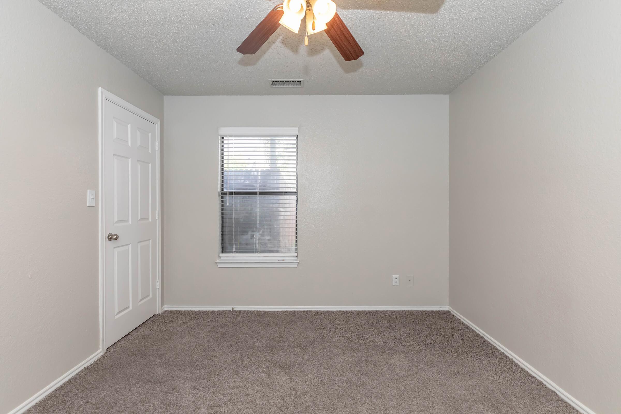
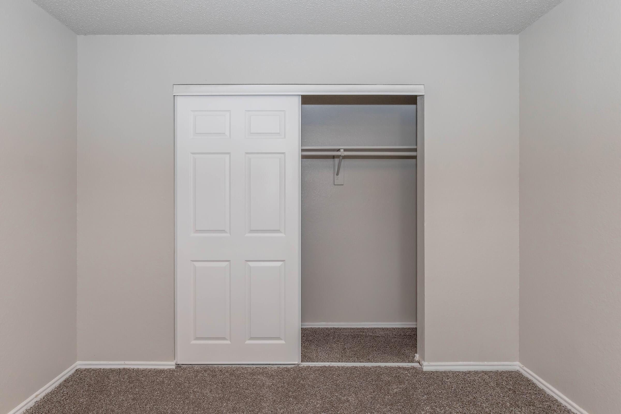
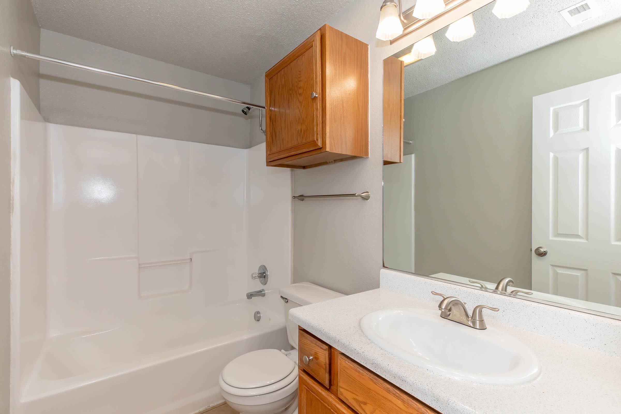
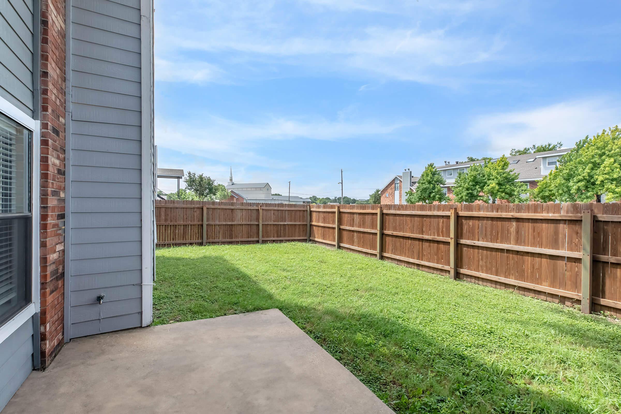
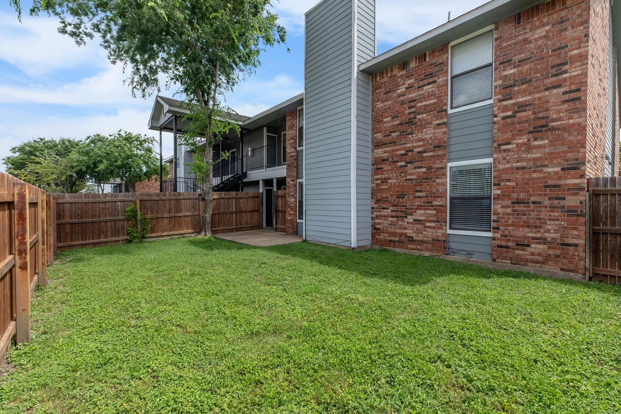
All Square Footage is Approximate.
Show Unit Location
Select a floor plan or bedroom count to view those units on the overhead view on the site map. If you need assistance finding a unit in a specific location please call us at 972-846-8162 TTY: 711.

Amenities
Explore what your community has to offer
Community Amenities
- Shimmering Swimming Pool with Sundeck
- Clubhouse Coffee Bar
- Business Center
- Grilling Area with Picnic Tables & Gazebo
- Children's Playground
- Pet-friendly Community with Bark Park
- Ample Resident & Visitor Parking
- 24 Hour Clothes Care Center
- Onsite Maintenance with 24 Hour Emergency Service
- Monthly Resident Events
- Convenient Access to I-35E, US 77, US 287, Shopping & Restaurants
Apartment Features
- Spacious One & Two Bedroom Apartment Homes
- Open Concept Living Areas with Dining Room*
- Kitchen with Pantry*
- Stainless Steel Appliances
- Spacious Walk-in Closets
- Full-size Bathroom with Linen Cabinet*
- Large Fully Fenced Yards for all Ground Floor Apartment Homes
- Washer & Dryer Connections
- Wood-style Plank Flooring*
- 2" Faux Wood Blinds
- Ceiling Fans
- Wood Burning Fireplace*
* in select apartment homes
Pet Policy
Emory on Grand utilizes Pet Screening to screen household pets, validate reasonable accommodation requests for assistance animals, and confirm every resident understands our pet policies. All current and future residents must create a profile, even if there will not be a pet in the apartment. For more information regarding our policies, applicable fees, and restricted breeds, visit the community website.
Photos
Amenities
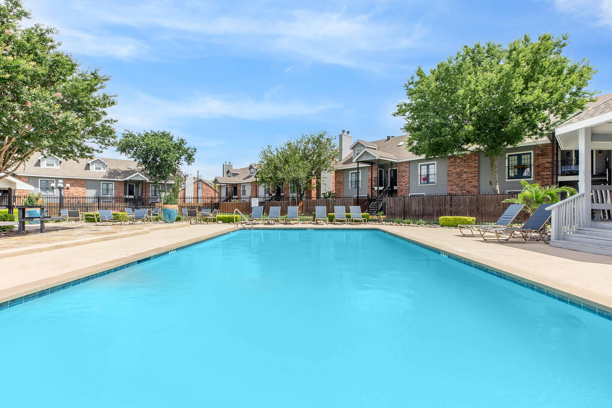
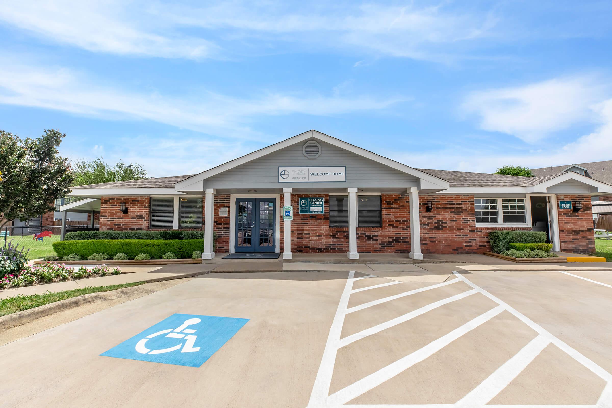
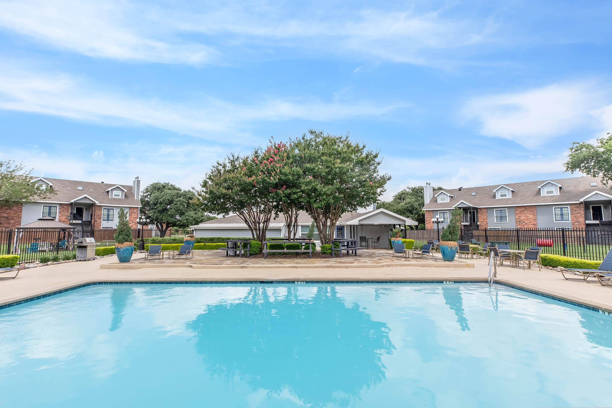
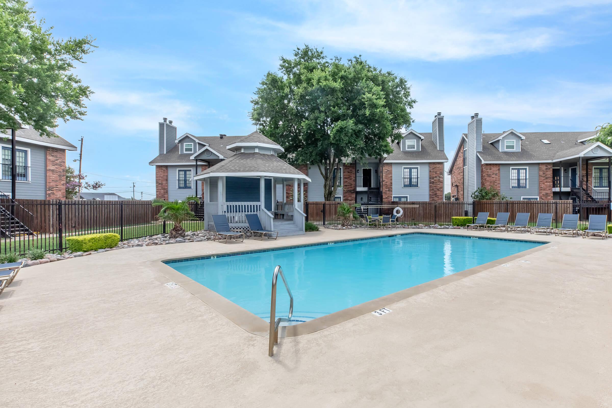
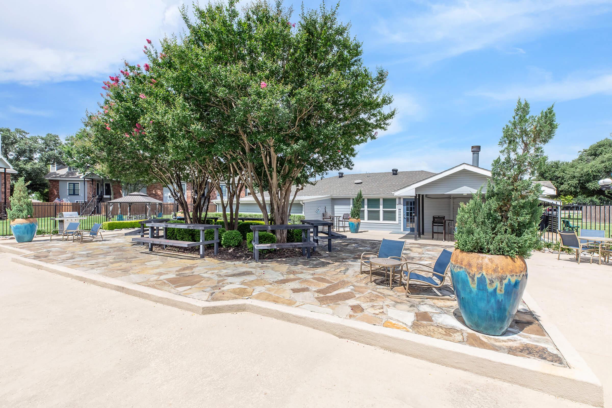
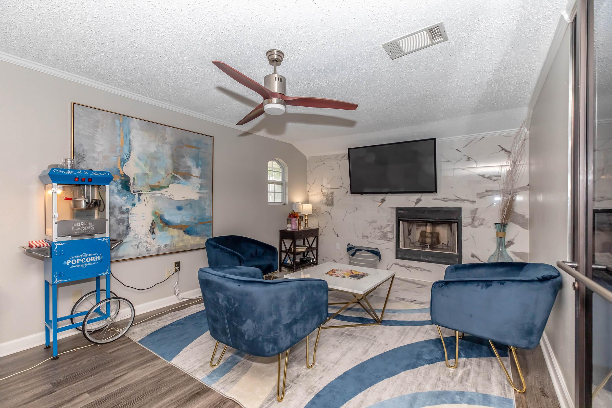
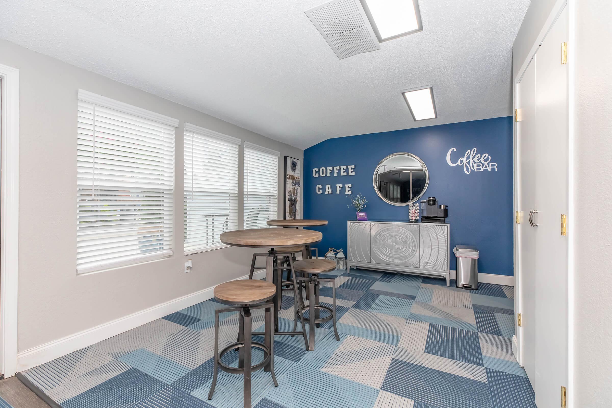
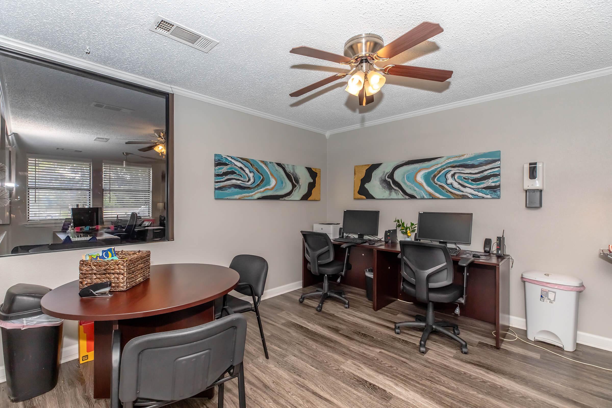
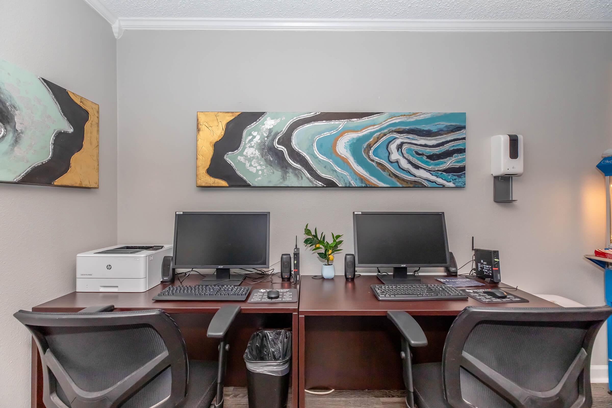
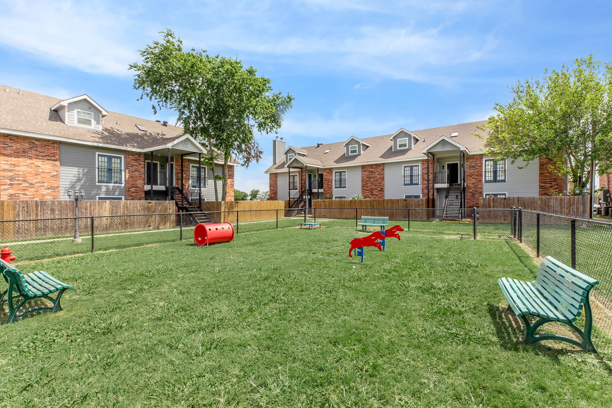
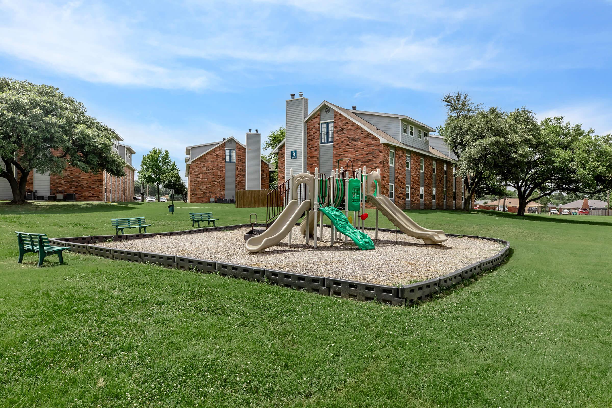
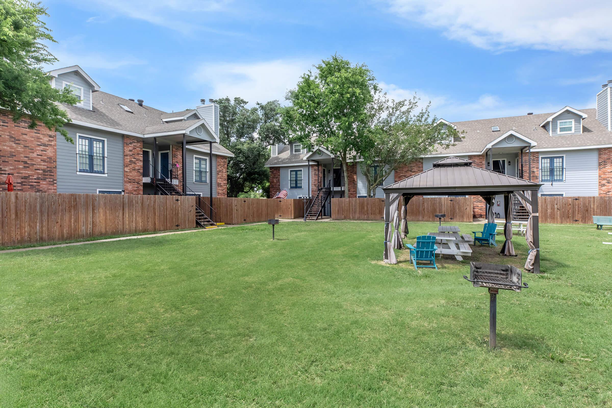
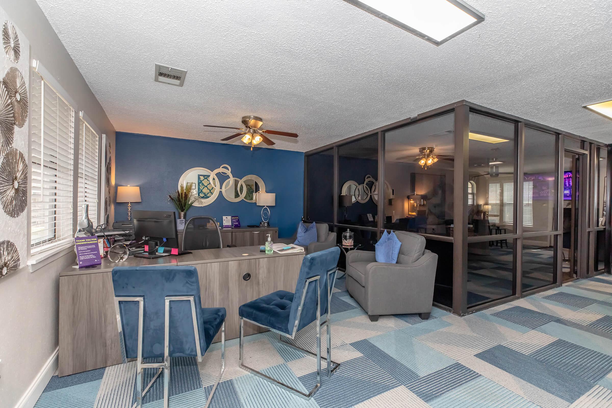
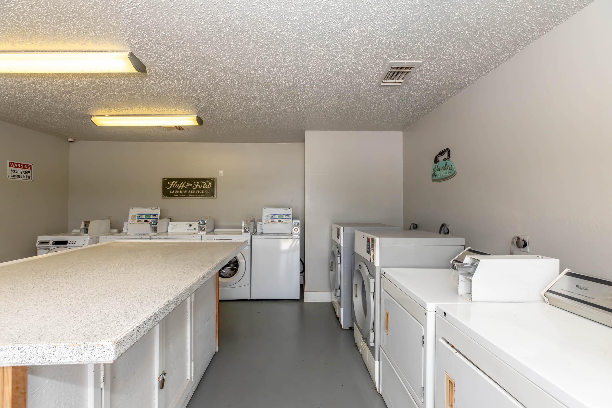
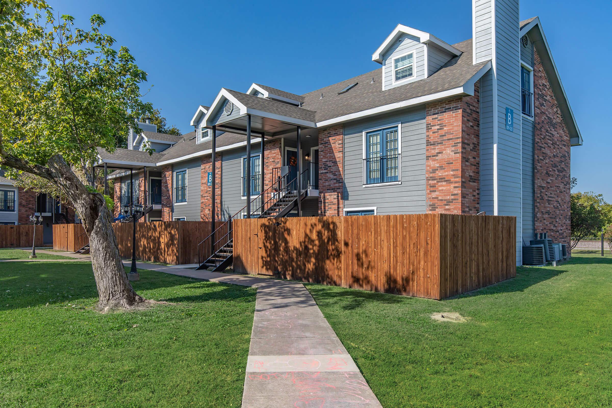
1 Bed 1 Bath








2 Bed 1 Bath











2 Bed 2 Bath














Neighborhood
Points of Interest
Emory on Grand
Located 1831 John Arden Drive Waxahachie, TX 75165Amusement Park
Art Gallery
Dog Park
Elementary School
Entertainment
Grocery Store
High School
Middle School
Museum
Park
Parks & Recreation
Pharmacy
Post Office
Restaurant
Shopping
University
Veterinarians
Contact Us
Come in
and say hi
1831 John Arden Drive
Waxahachie,
TX
75165
Phone Number:
972-846-8162
TTY: 711
Fax: 972-938-8233
Office Hours
Monday through Friday 9:00 AM to 6:00 PM. Saturday 12:00 PM to 5:00 PM.